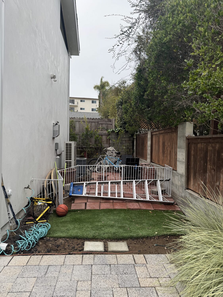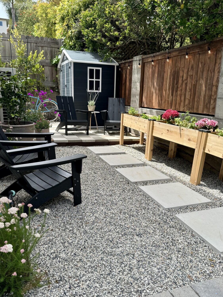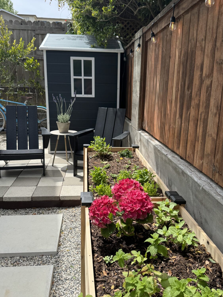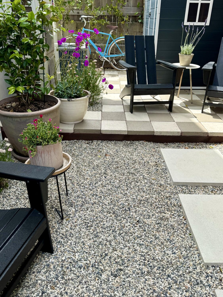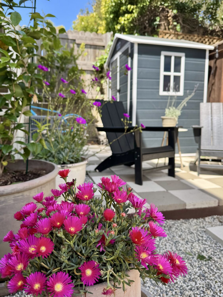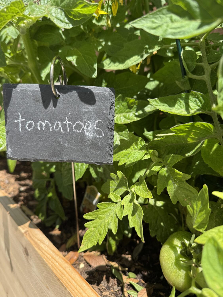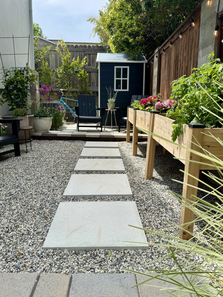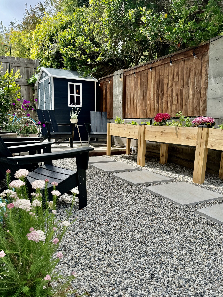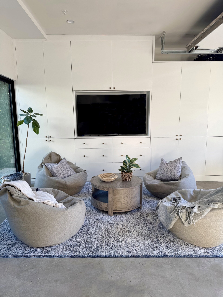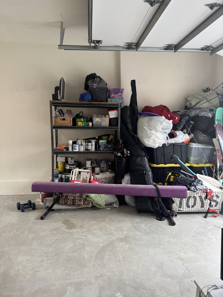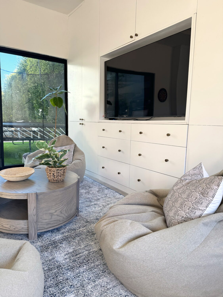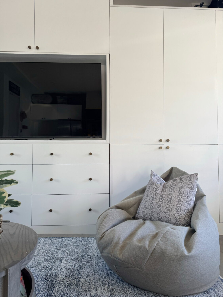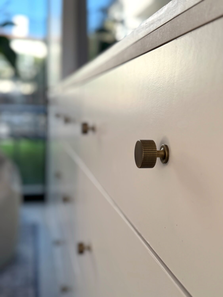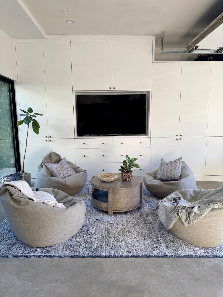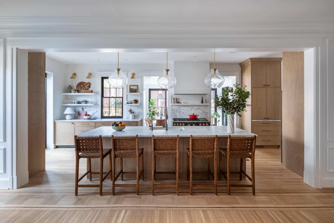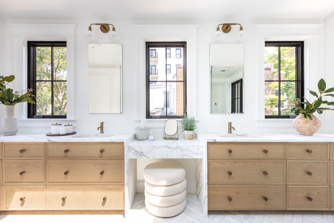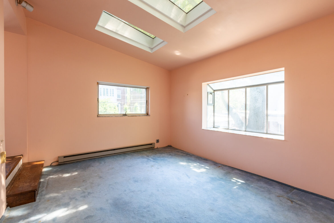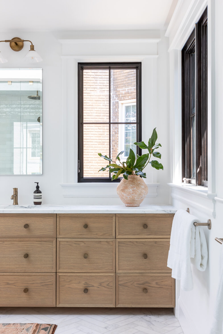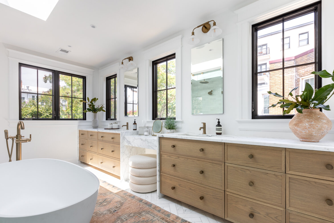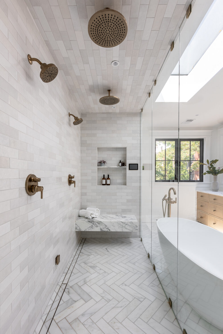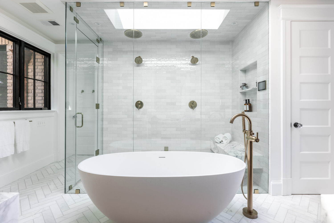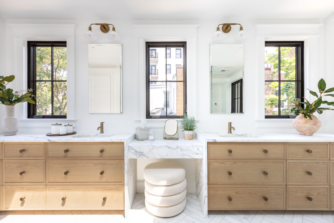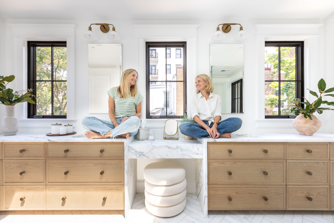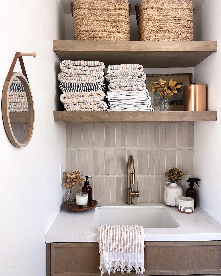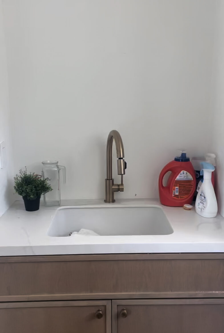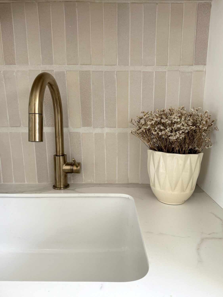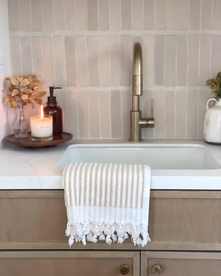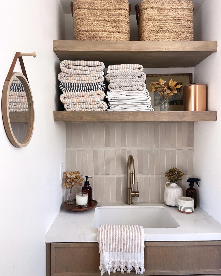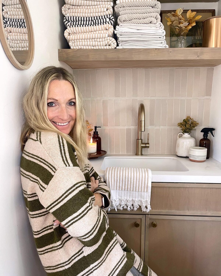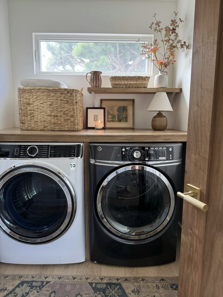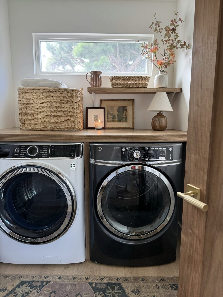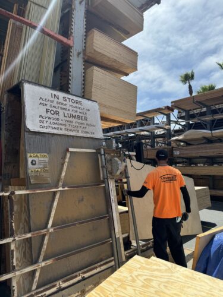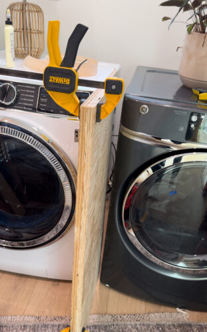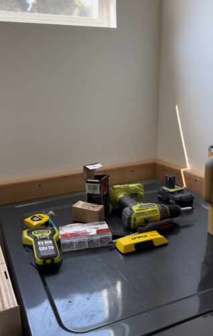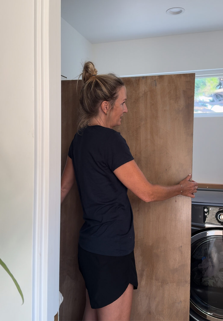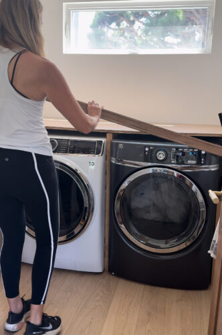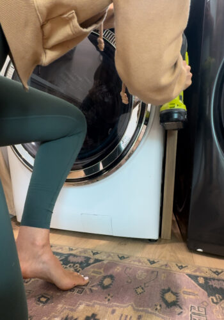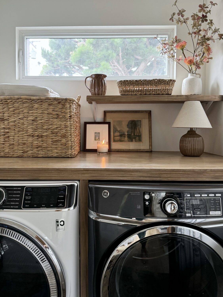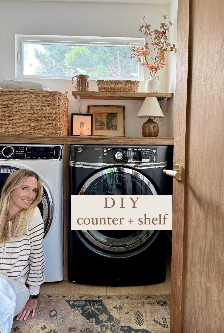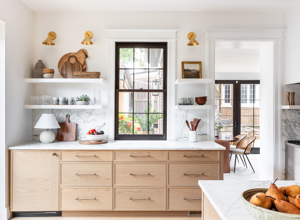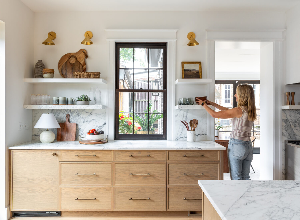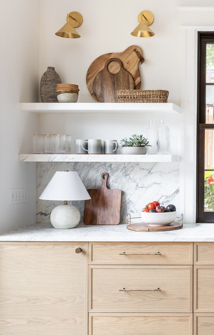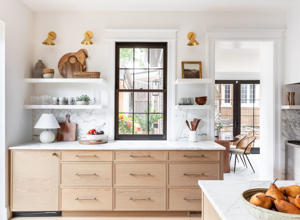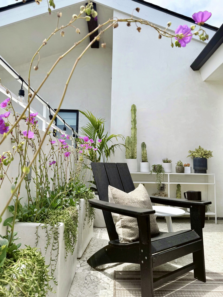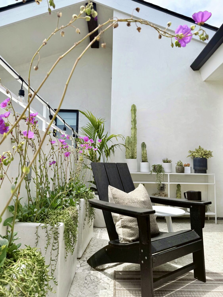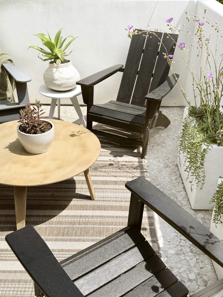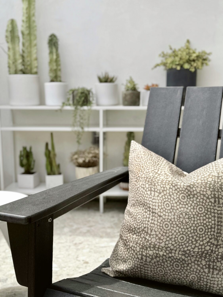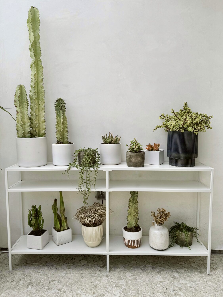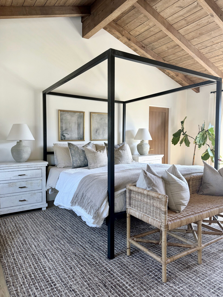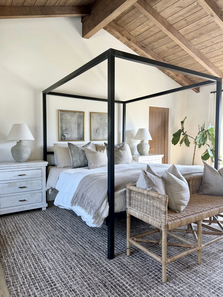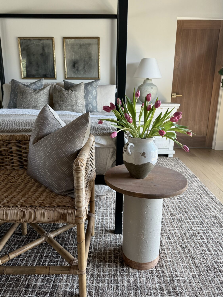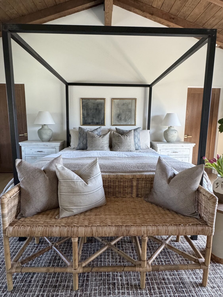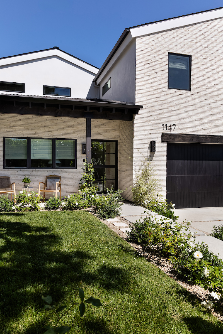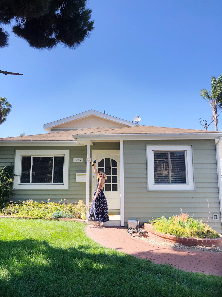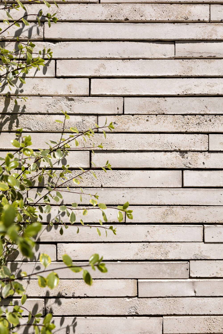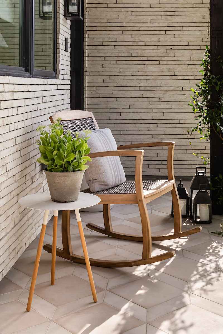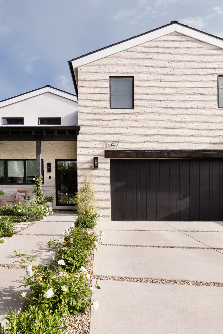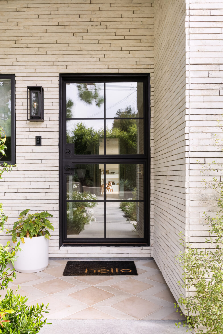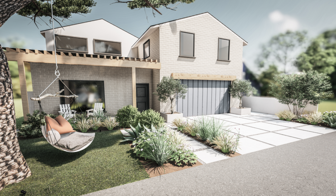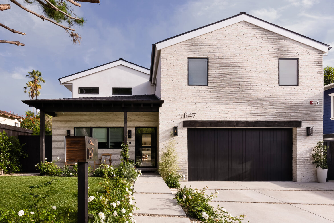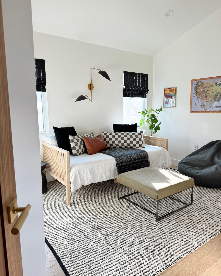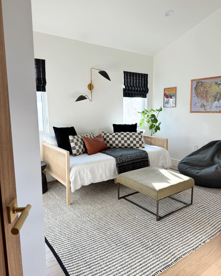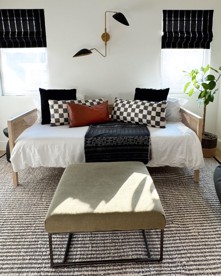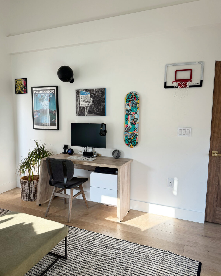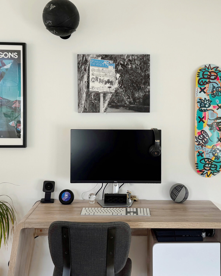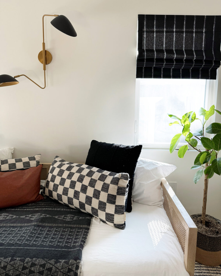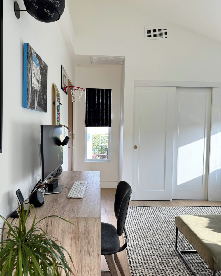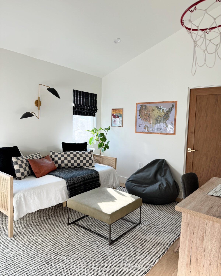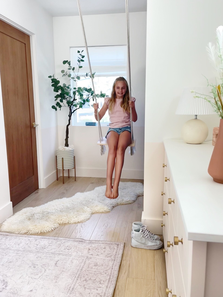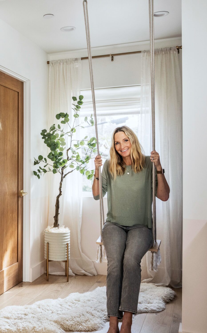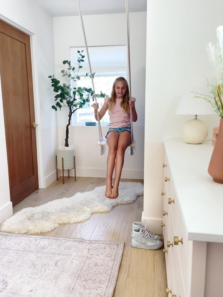When it comes to home renovations, few projects are as exciting—and challenging—as remodeling the kitchen, especially in a historic home. My sister recently undertook this journey, and the results are nothing short of spectacular. Like seriously – so dang good. In this post, I’ll share all the details about her kitchen remodel, from the stunning cabinets to the carefully selected appliances. If curious about sources, please scroll to the end.
A Blend of Old and New
The kitchen is the heart of any home, and in a historic house, it serves as a unique canvas that blends the charm of the past with modern functionality. My sister’s home is over a century old, with rich architectural details that we aimed to honor while creating a space that meets today’s standards. This was particularly challenging, as they decided to open the kitchen to the formal living and dining space. Besides all of the choices explained below, one of the single most important decision was the flooring. With vision and an expert in historic floors, the historic floors and charm were skillfully integrated into the kitchen design, creating a seamless look that made it feel as though the kitchen had always been a part of the original space.
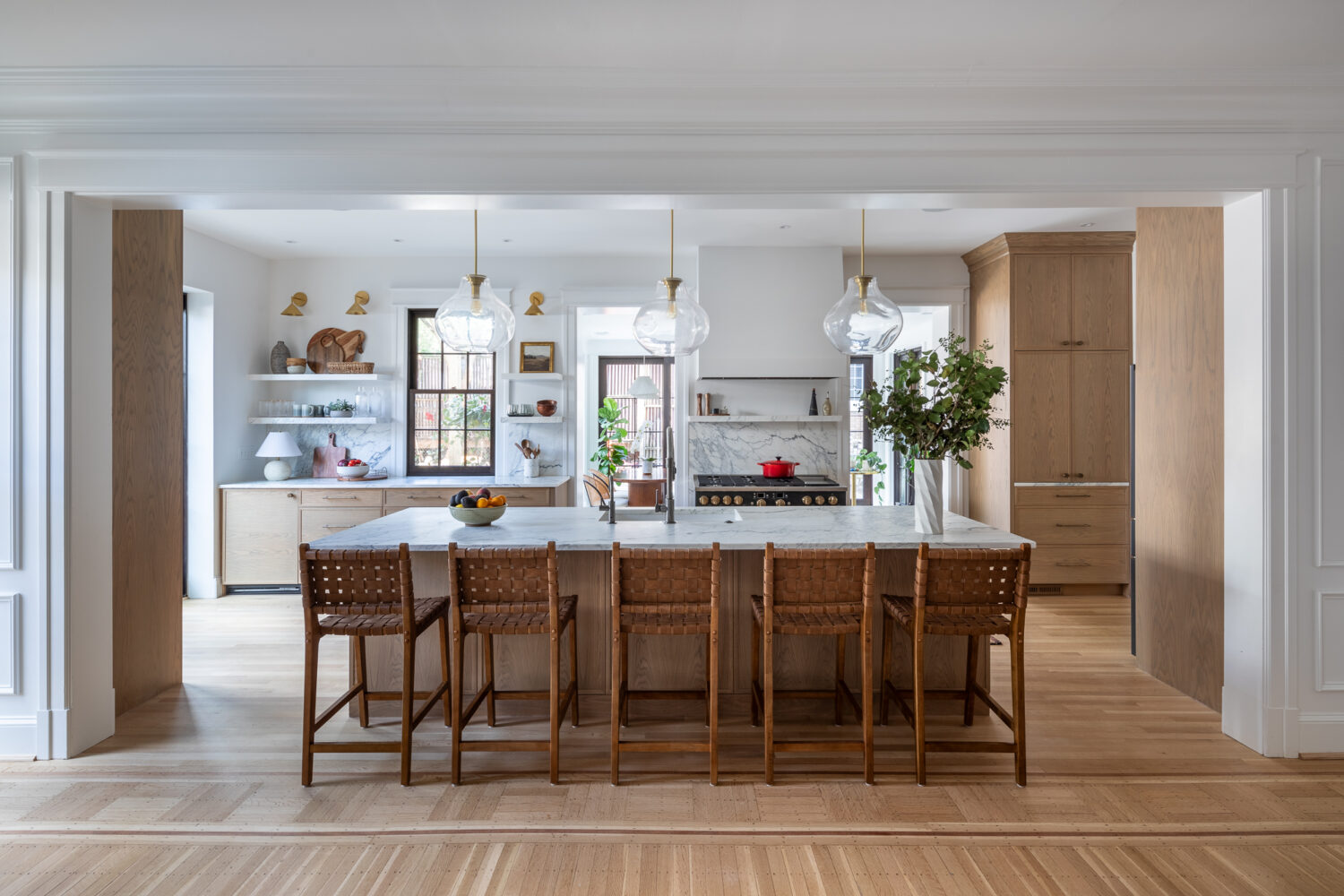
Cabinet Details: A Timeless Choice
One of the standout features of the remodel is the cabinetry. We opted for custom-made white oak cabinets that reflect the original style of the house while offering modern storage solutions. The wood chosen was a beautiful, warm white oak with a matte finish, allowing the natural grain to shine through. The struggle was real to get the perfect stain color – the cabinet maker made many many samples before getting it just right. To add some modern, yet timeless flare, we went with slim shaker cabinet details.
The top of the cabinets are adorned with the same intricate historic moldings that are original in much of the home. My sister designed the inside of the cabinets to meet her family’s needs – complete with a coffee bar, pull out storage, outlets and many other modern amenities.
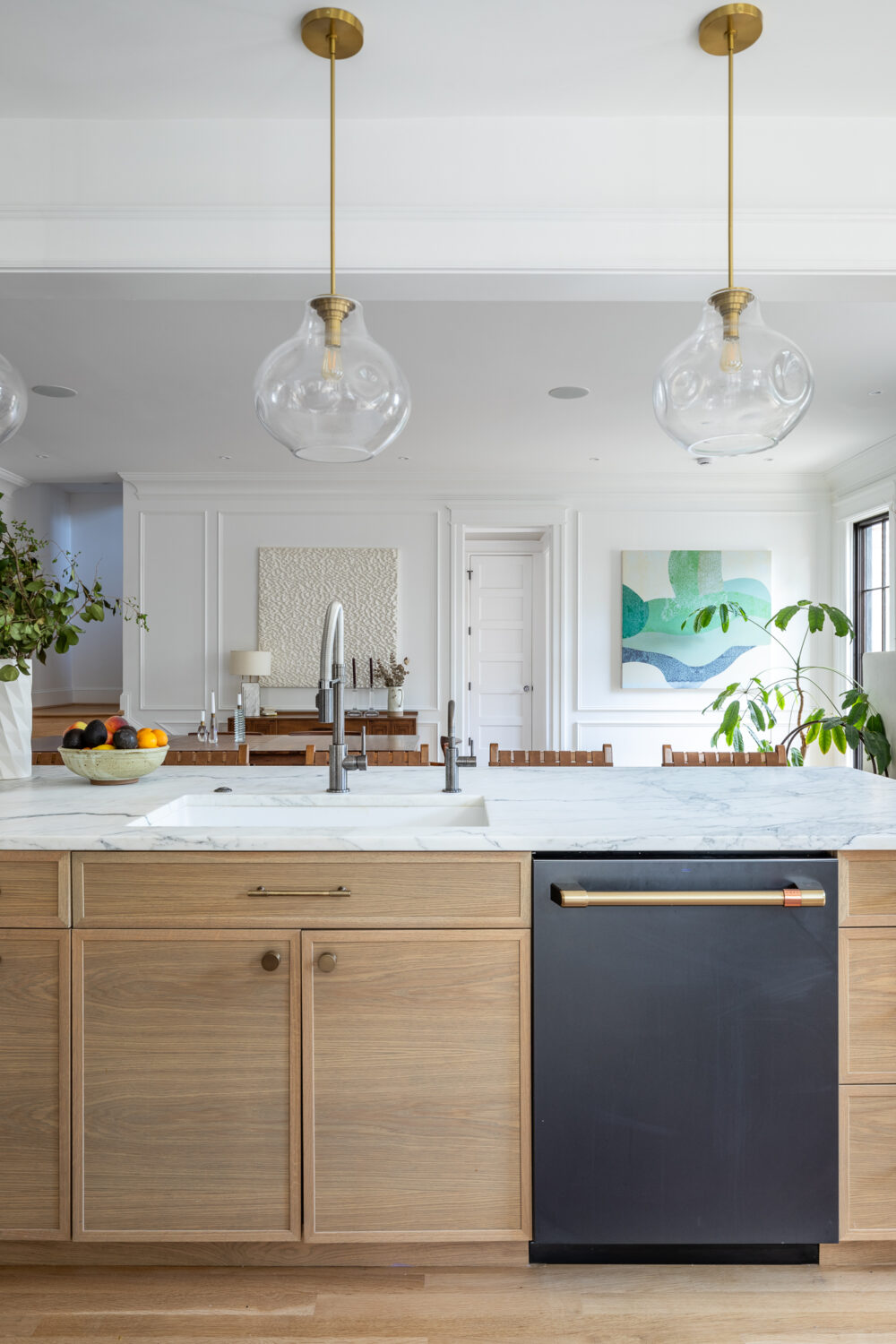
Open Shelving: Maximizing Space and Light
To further enhance the kitchen’s charm and functionality, we opted for open shelving on one side spanning from the wall to the end of the range. This decision was strategic; the shelves beautifully showcase the stunning marble countertops and allow natural light from the window and door to flow freely, creating an illusion of a larger space. The open shelves display carefully selected dishware and decorative items, adding a personal touch that makes the kitchen feel warm, curated and inviting.
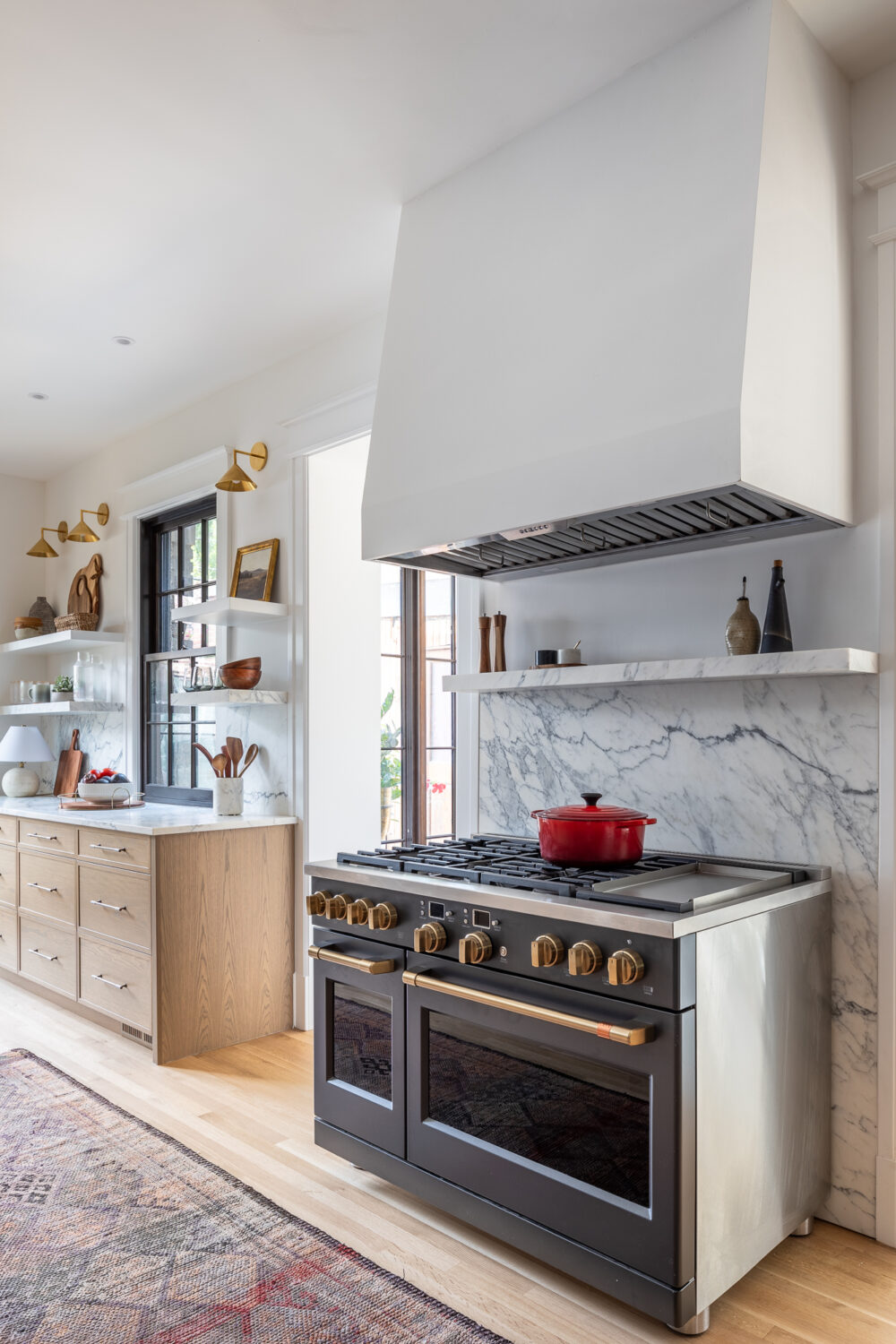
Hardware That Makes a Statement
Choosing the right hardware was crucial to achieving the desired look. We selected antique brass knobs and pulls, which not only complement the oak cabinetry but also add a touch of elegance. The warm metallic tones contrast beautifully with the wood and help tie the entire kitchen together.
Appliances: Modern Convenience with Vintage Appeal
While we aimed to preserve the home’s historic charm, we also wanted to incorporate modern appliances that make everyday cooking a breeze. My sister selected a professional-grade gas range, which provides both high performance and a classic look with its gorgeous brushed brass knobs. I love GE’s Cafe Appliance line. They are sleek, classic and beautiful.
While I usually advise clients to purchase panel ready refrigerators to blend seamlessly with the cabinetry, a deeper fridge was a more practical choice for her family of 5. They decided to go with the same brand for the refrigerator to match their other appliances. The black is gorgeous and blends in well with the rest of the kitchen.
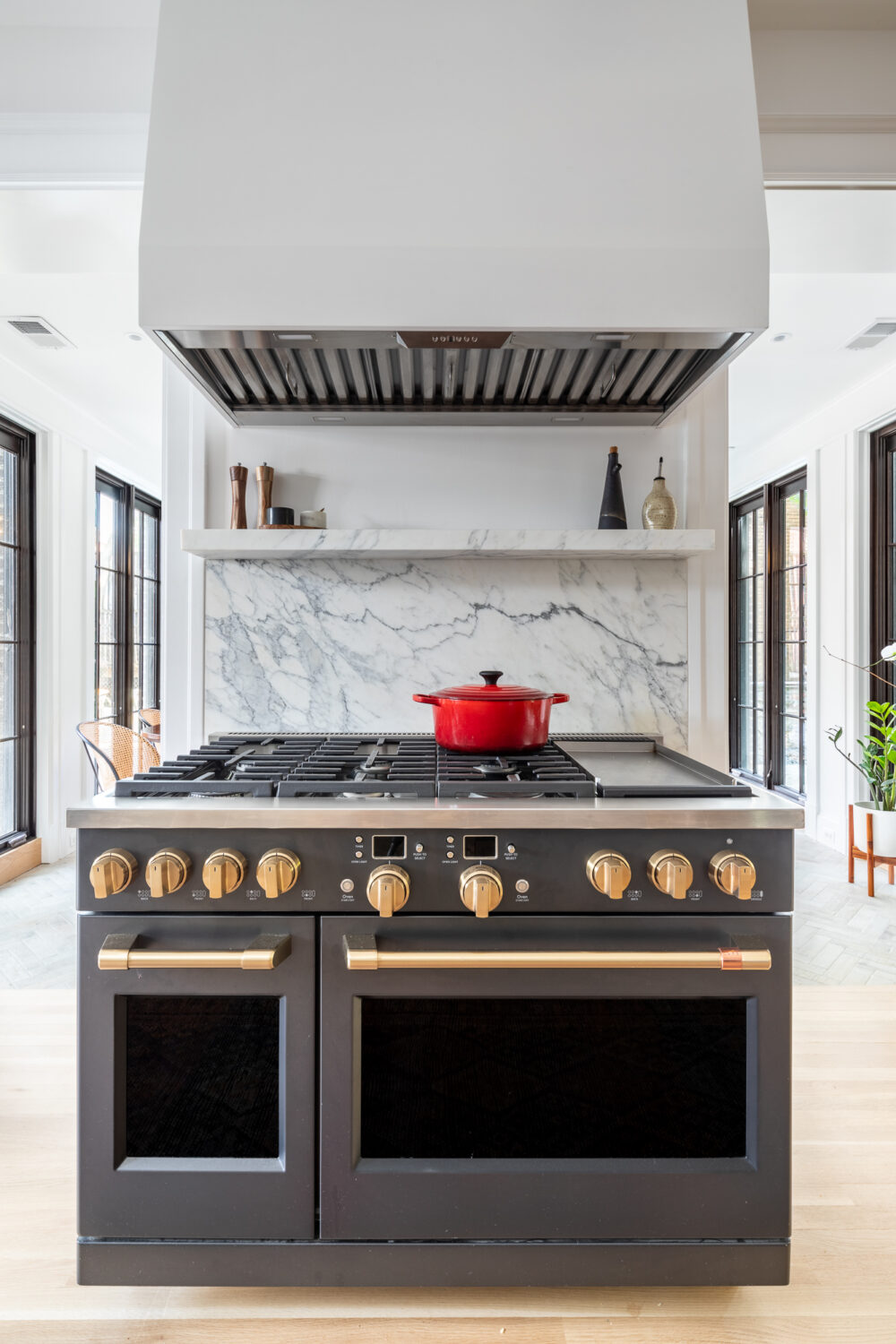
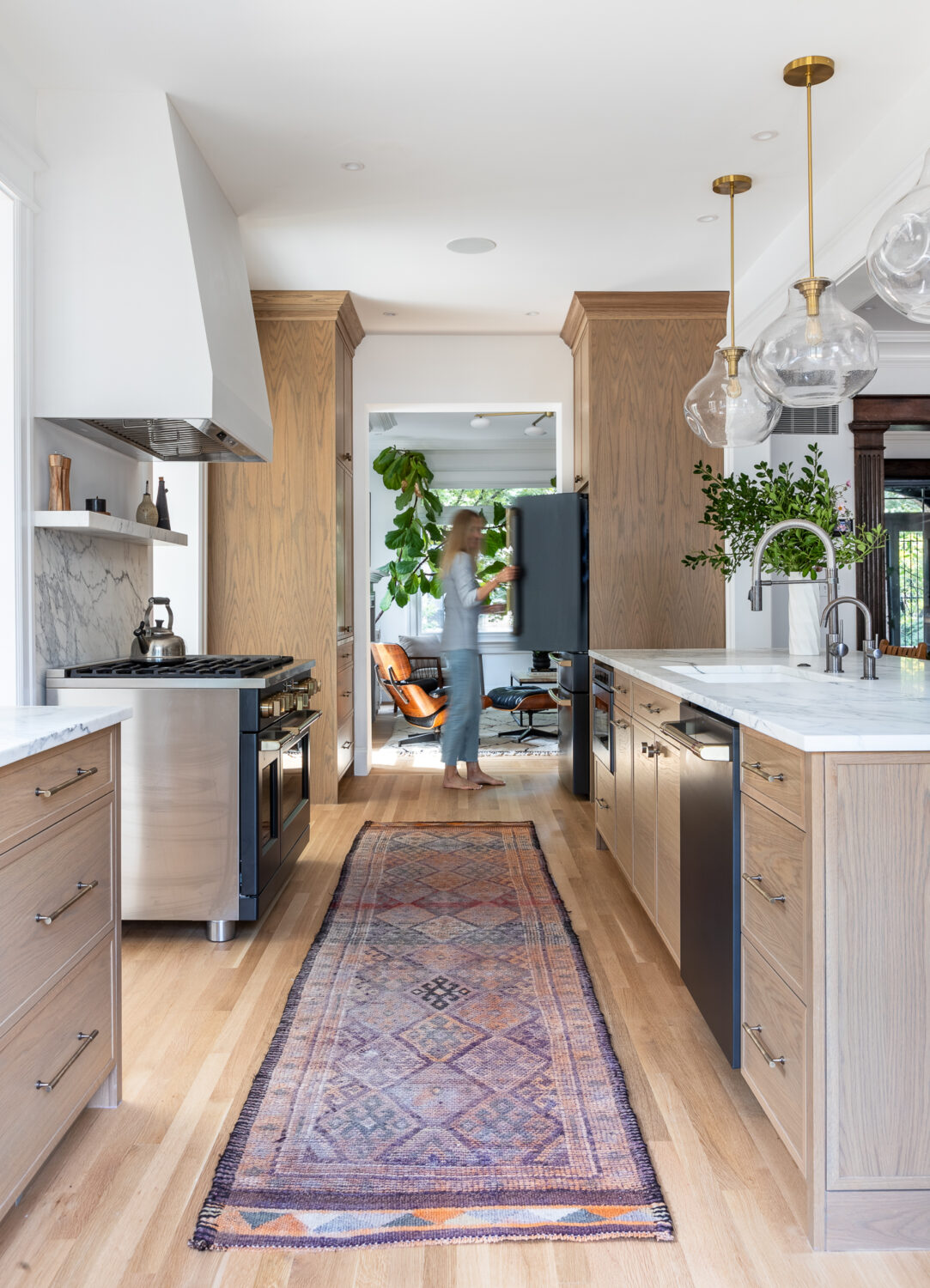
The Showstopper: Marble Countertops
Perhaps the most breathtaking aspect of the remodel is the stunning marble countertops, that run up as the backsplash behind the counters and the range. My sister and bro in-law went to a local stone yard and found a marble that spoke to them. Marble is like art – I strongly advise each client to choose what they love. To avoid staining on the marble, they keep a large cutting board near the sink to use for anything messy and cutting citrus.
The countertops extend into a large island, providing additional workspace and seating. This is where the family gathers, making it the perfect spot for both casual meals and entertaining guests.
Final Touches: Lighting and Decor
To complete the remodel, we carefully selected lighting fixtures that blend seamlessly with the historical vibe of the home. A pair of antique-inspired pendant lights hangs above the island, casting a warm glow that enhances the kitchen’s inviting atmosphere.
For decor, we chose a mix of vintage finds and modern accents. Open shelves display beautiful dishware and plants, adding both style and warmth to the space. For links and more information about styling, you can visit this blog post with all the details.
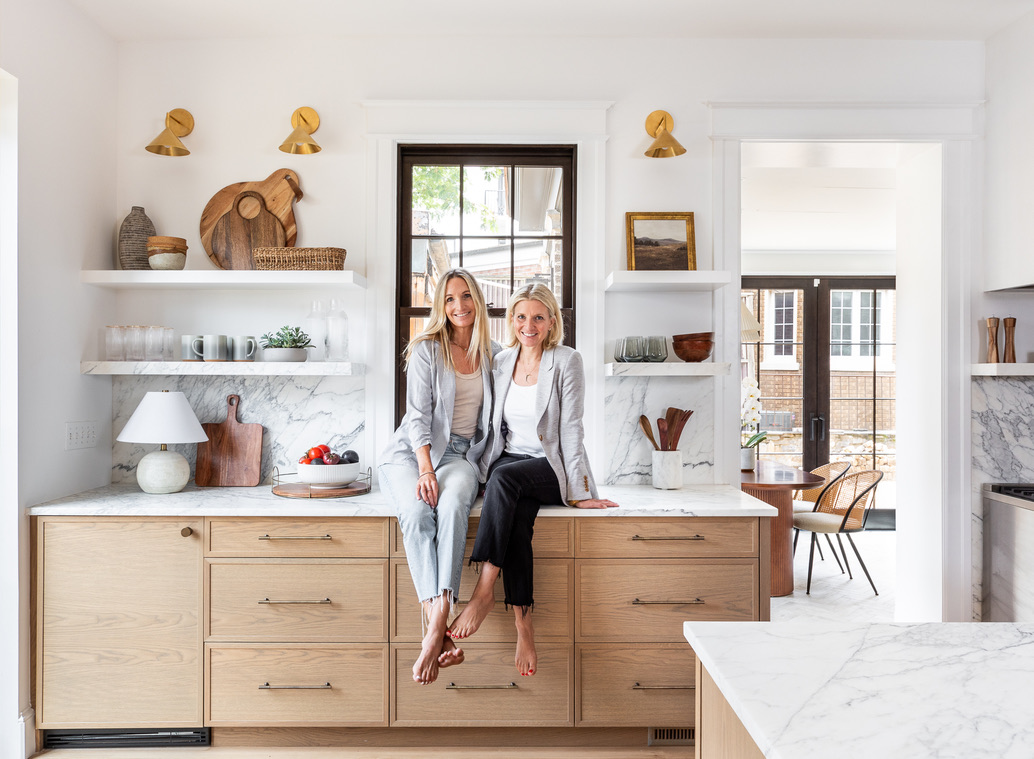
Conclusion
The kitchen remodel in my sister’s historic home is a perfect example of how to honor the past while embracing the present. With careful attention to detail—from the custom cabinetry to the stunning marble countertops—this kitchen has become a beautiful and functional centerpiece for family gatherings and culinary adventures.
If you’re considering a remodel in a historic home, remember to balance modern needs with the character of the space. It’s all about creating a kitchen that feels both timeless and functional, and my sister’s kitchen is a shining example of just that!
xx,
Kristin
Credits:
Photographer:
Kate Wichlinski
Architectural Photography
www.katewichlinski.com
Stone/Marble Work:
R Bratti Associates
https://rbratti.com/
Architect:
Hoffland Architects
http://hofflandarchitects.com/
Cabinetry:
Custom Millwork Design Group
https://www.facebook.com/custommillworkdesigngroup
Appliances:
Range: link
Dishwasher: link
Pendant Lights: link
Rug: Etsy (vintage). Here is one from the same seller that is very similar: link
Hardware: https://rstyle.me/+p137LdYhes3XzjN-9wFqyQ
Design: Kristin Dion + my sister/homeowner, Megan Conway
Decor: Styled by designer Kristin Dion (see this blog for links)
 What was once a small, neglected space behind our house has become one of the most loved areas of our home. I truly feel like we added an additional room! I am sitting in one of the comfy adirondeck chairs as I type this. The neglected space (ugh I hate wasted square footage) is now a cozy garden retreat where we relax, read, work and watch our garden grow! (I linked everything I could – scroll to bottom of this post for the links).
What was once a small, neglected space behind our house has become one of the most loved areas of our home. I truly feel like we added an additional room! I am sitting in one of the comfy adirondeck chairs as I type this. The neglected space (ugh I hate wasted square footage) is now a cozy garden retreat where we relax, read, work and watch our garden grow! (I linked everything I could – scroll to bottom of this post for the links). 