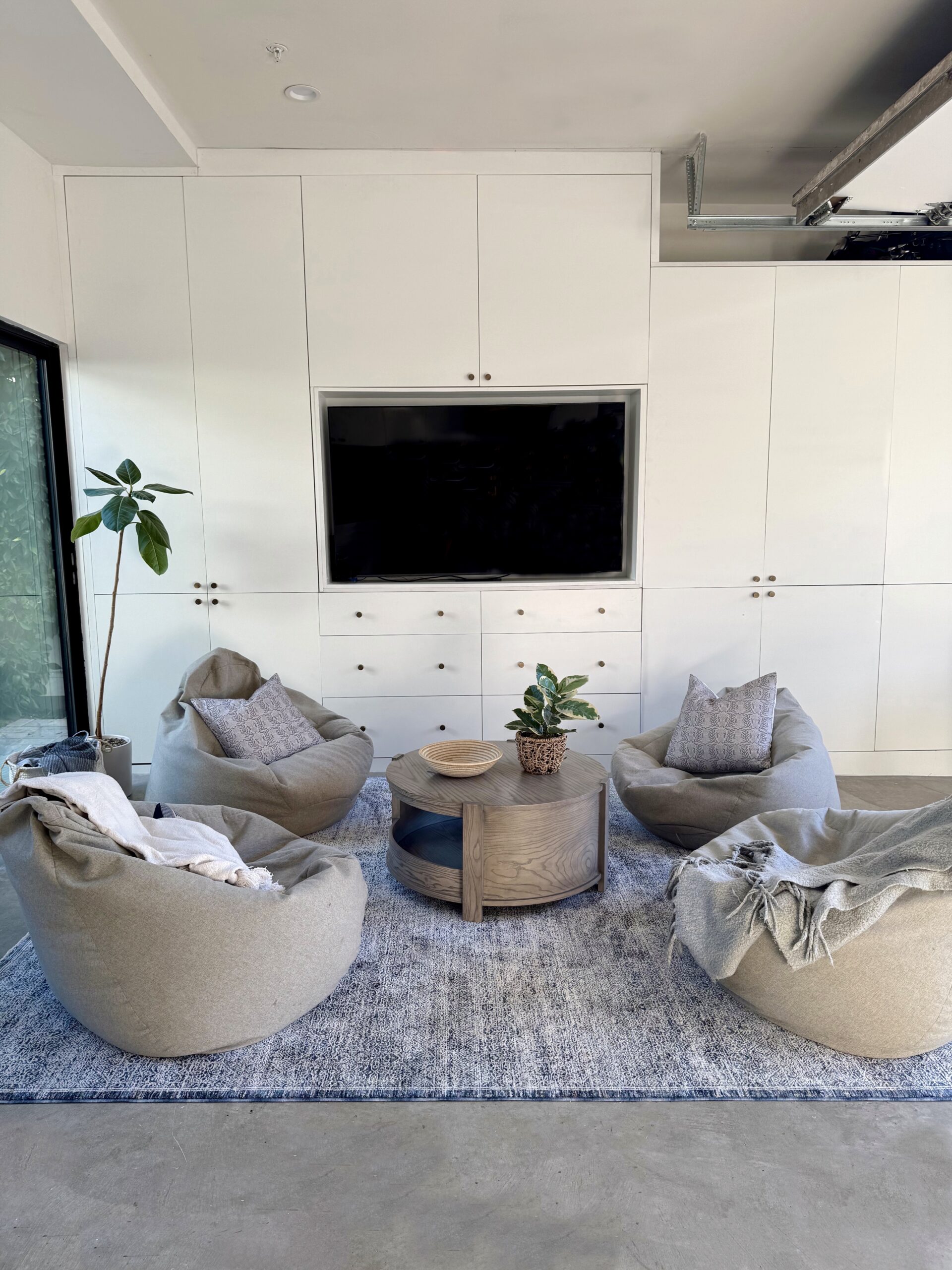
You guys asked for it, so I’m finally sharing all the details of my recent garage project! When we moved into our home two years ago after a major renovation, our budget was completely stretched, and the garage was left as a blank canvas — just drywall and concrete floors. Our “storage solution”? Piling everything up against the walls.
I’m someone who really hates clutter, so every time I walked into that garage, I cringed. But now? I smile every time I step inside! 😄 Here’s how I turned one side of my garage into a multifunctional storage and hangout space.
Why I cringed (and this is after I moved out a lot of our clutter so we could start the project!):
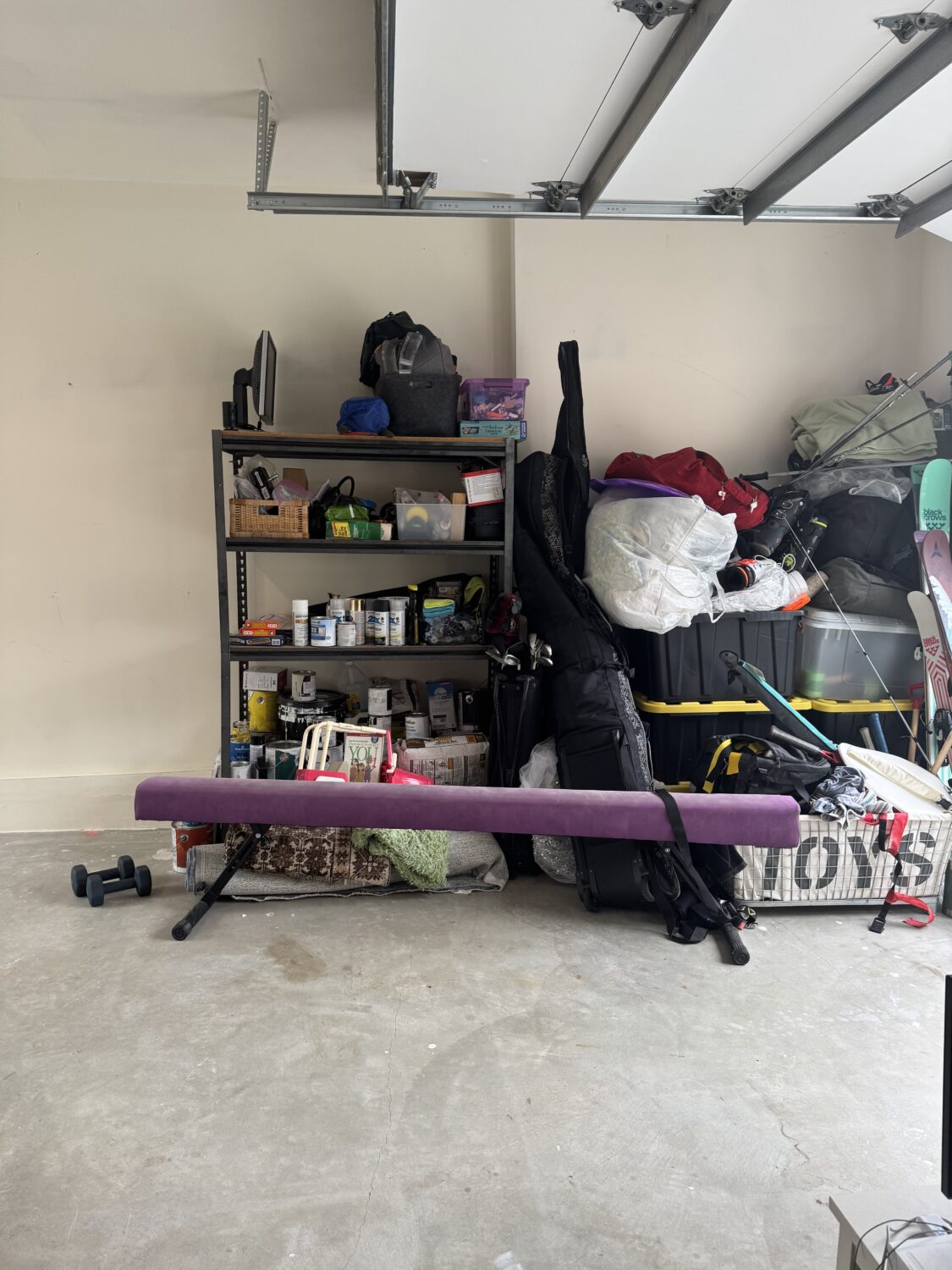
Bikes and Tools/Paint Side
On one side, we created a dedicated space for our bikes, tools, and other gear. My bikes are still a little disorganized (I bought a bike rack from amazon and made a DIY shelf system) but it works for now. We built custom cabinetry around our fridge and installed a counter and drawers for my “tool area.” I’m still considering adding some wall pegs for more tools, but that’s TBD!
Storage + Hangout Side
The other side is all about functionality and fun! I designed 17 feet of custom cabinetry to hold all our storage bins and made sure there was a space for a TV. Why a TV? Well, when my son has friends over, the noise level at home can get pretty high. Now they have their own space to hang out without disrupting the whole house. Even the TV box was designed to maximize storage. The shelves extend behind the tv box! I am thrilled about all our new storage!
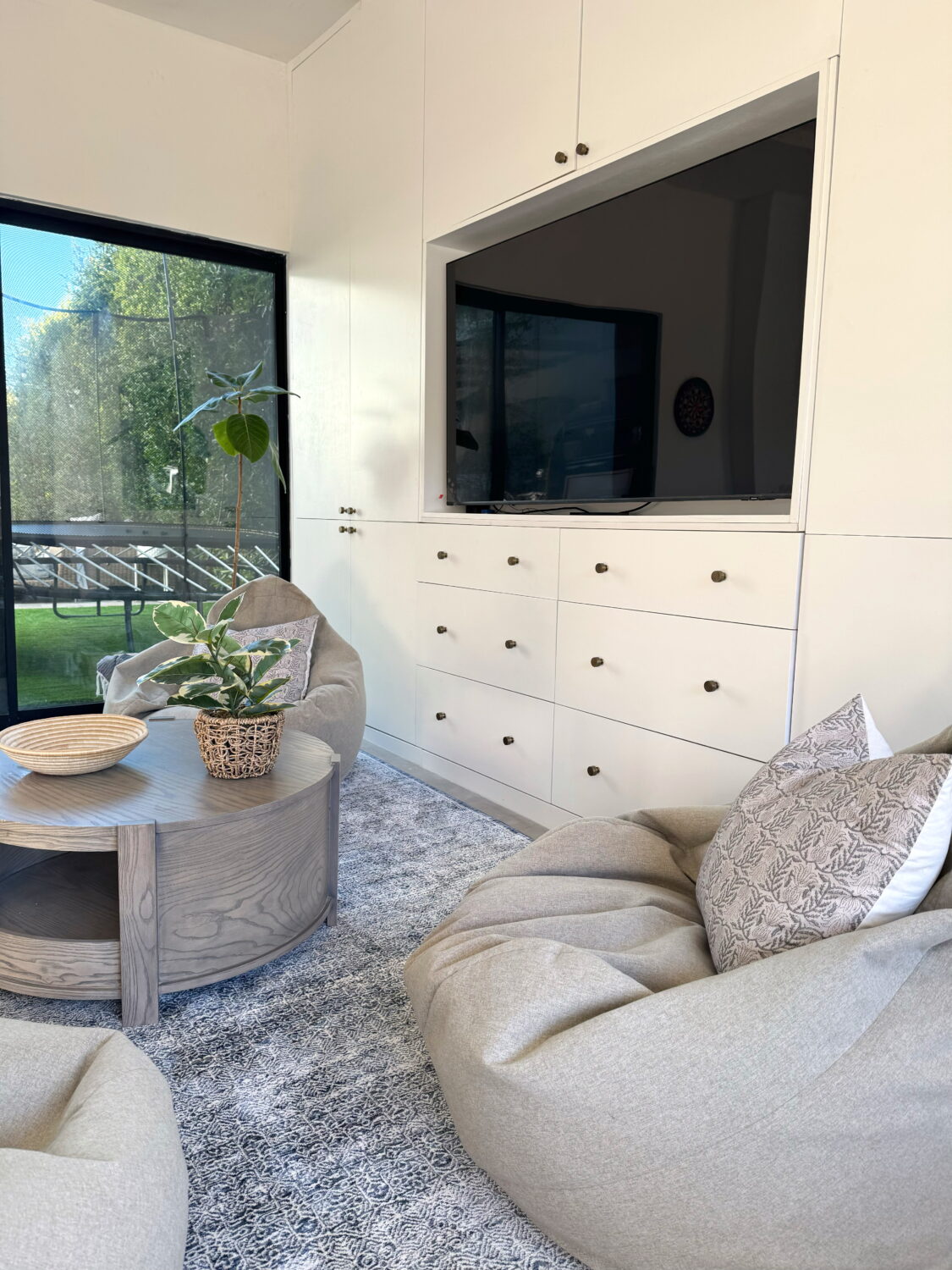
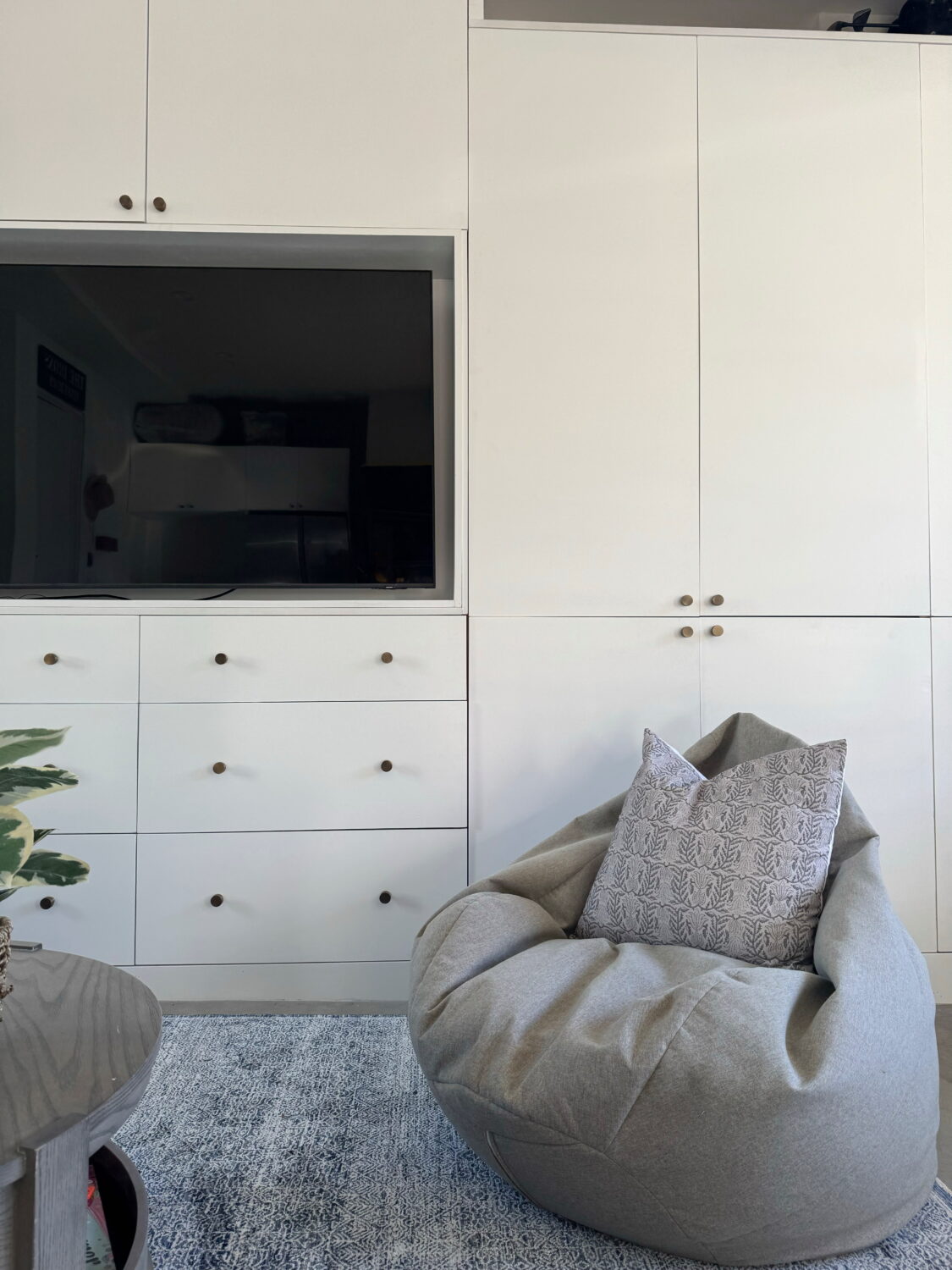
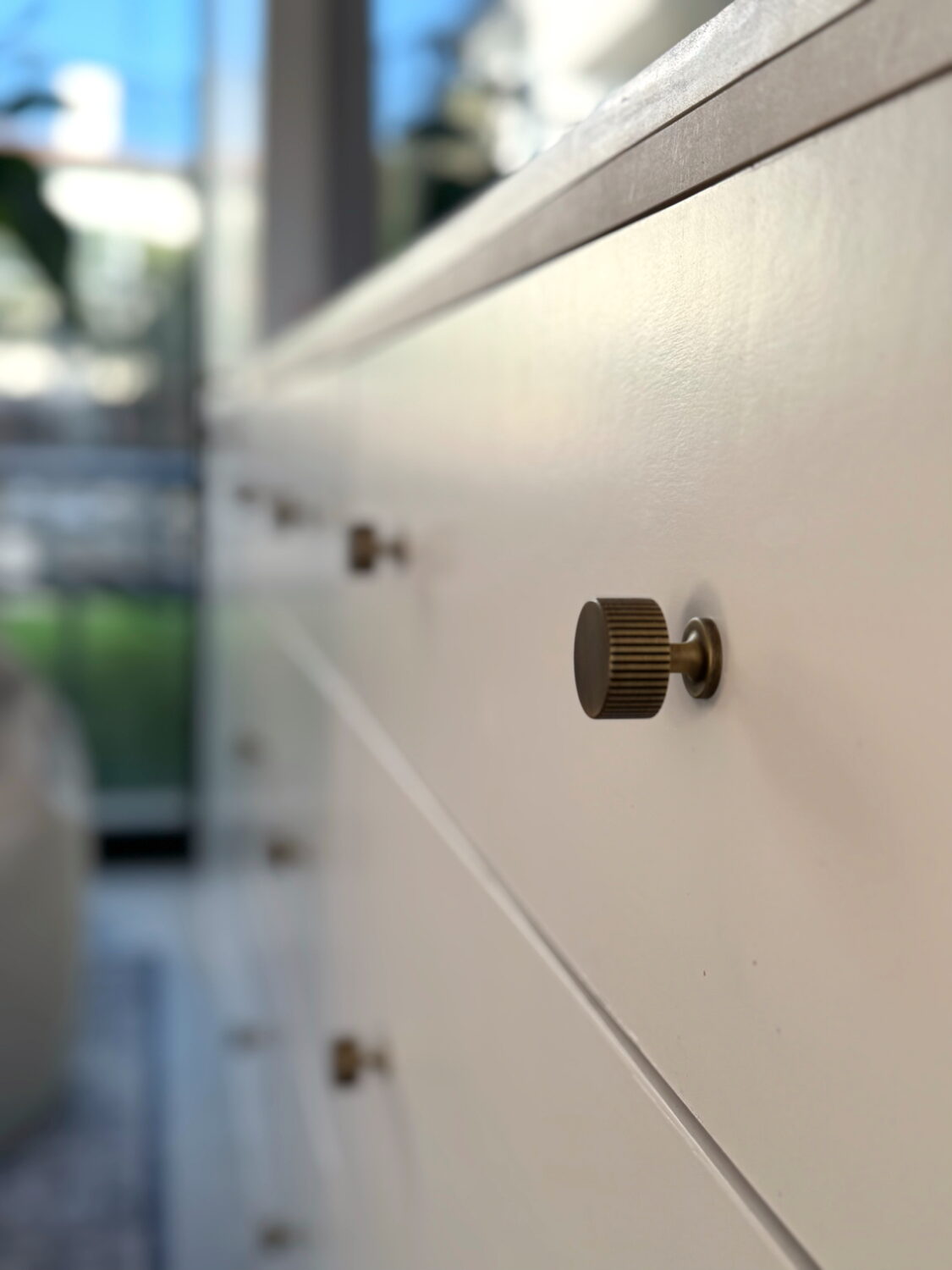
The Plan & Cost Breakdown
When I first got quotes for this project, they came in at over $20,000. That was WAY out of my budget, so I got creative. A lot of the cabinetry is actually framed out with 2x4s and sturdy ¾-inch plywood (to ensure it can hold the weight of all our garage gear). I wasn’t concerned with making the inside look perfect since it’s a garage, and I knew it would take some wear and tear with skis, camping gear, and Christmas decorations coming in and out. I had him make the door fronts out of plywood, which also helped me save a lot of money.
End cost? About $5,000 for all the cabinetry, labor and paint. I saved money by designing it myself, problem-solving along the way (like working with our sloped garage floors), and working with a contractor who offered me a deal in exchange for future referrals. His name is Luis Jovel – text/call him at 310.344.6457
Takeaway: You don’t need to break the bank to create a functional, organized, and even fun space in your garage. With a little creativity, planning, and hands-on work, I transformed a cluttered mess into a storage powerhouse and a cozy hangout spot. Next on my list in here is to epoxy the floors – I will try to tackle that DIY in 2025.
Hope this helps if you’re thinking about tackling your own garage transformation! I am happy to refer out the person who made mine and I am also available for hire if you need help with a design plan. Drop me any questions you have below.
Here are some links to hardware, rug and bean bags. The pillows are available on my website diondecor.com.

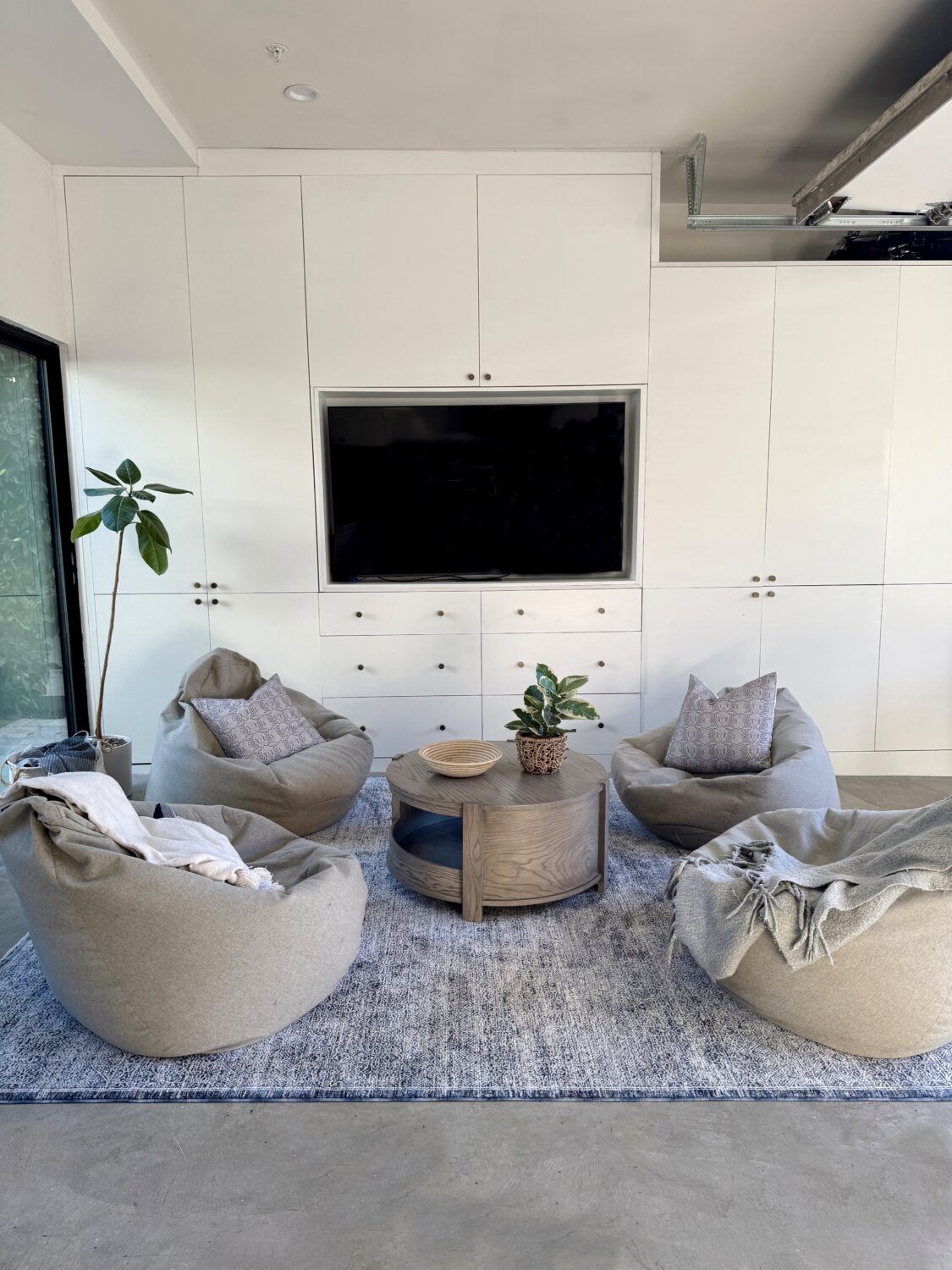
xx,
Kristin
